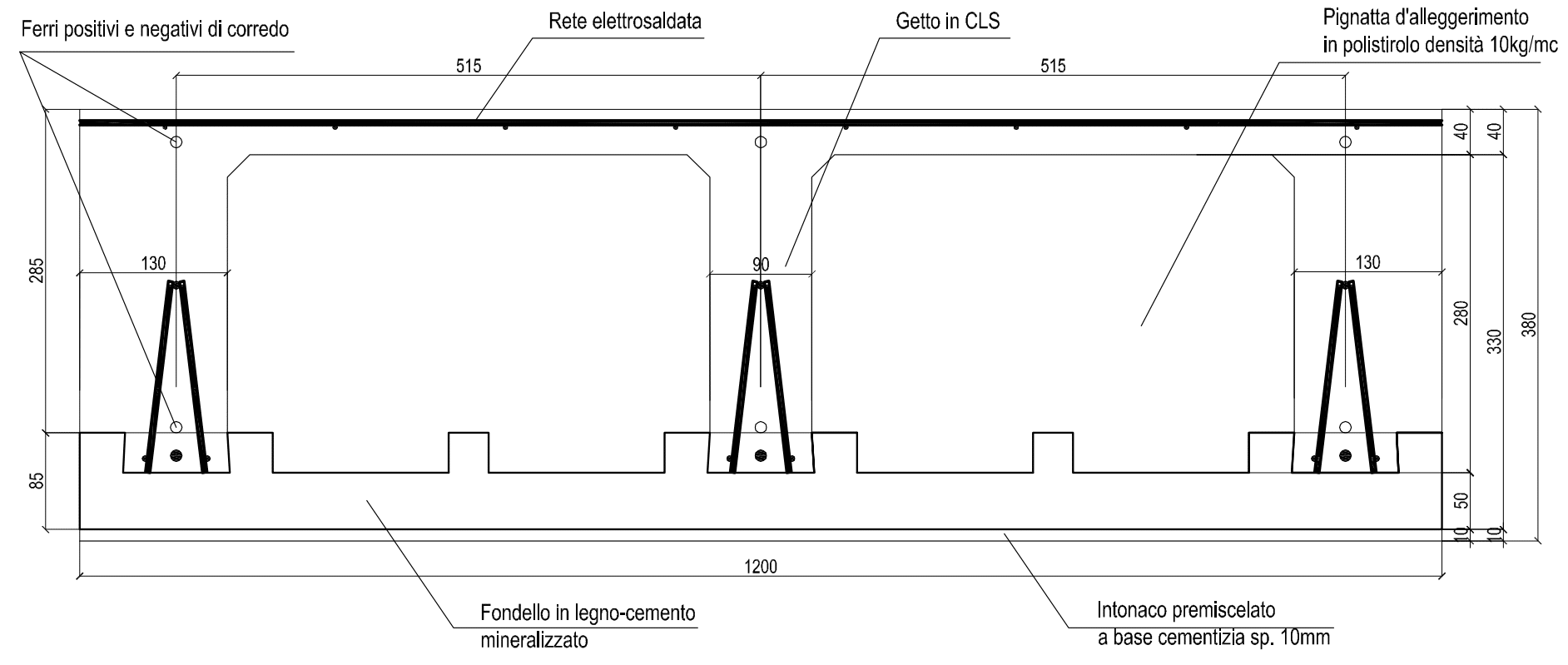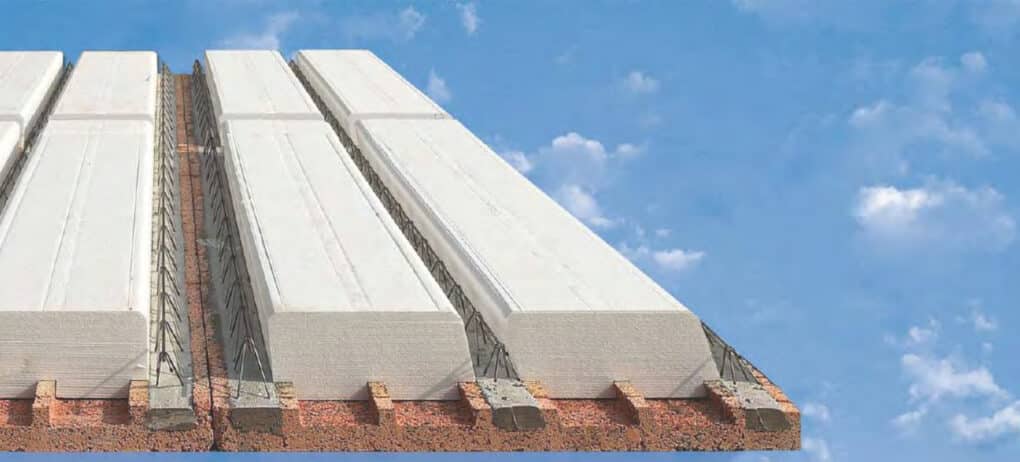
The Isobloc floor slab, for horizontal or inclined structures with high thermal-acoustic insulation, is made up of concrete joists, 5 cm mineralized wood elements and polystyrene lightening blocks.
Four tiles are available: 20, 24, 28 and 32 - number corresponding to the height of the concrete in cm.
The tiles comply with current regulations, such as
- CE marking in accordance with harmonised European standard EN 15037-1:2008
- Thermal tests with reference to UNI EN 1745 - UNI EN ISO 10456 standards
- UNI EN 12524 - UNI EN ISO 10211 - UNI EN ISO 6946
- Acoustic tests with reference to UNI EN ISO 140 and UNI EN ISO 717
- Fire resistance tests with reference to UNI EN 1365-2:2002
Range
| Maximum range (m) | 20 | 24 | 28 | 32 | |
|---|---|---|---|---|---|
| Maximum range | 5 | 6 | 7 | 8 |
Thermal resistance and transmission
| R and U | 20 | 24 | 28 | 32 | |
|---|---|---|---|---|---|
| R - m².K/W | 0.69 | 0.65 | 0.63 | 0.60 | |
| U - W/m².K | 1.27 | 1.36 | 1.43 | 1.50 |
Dimensions
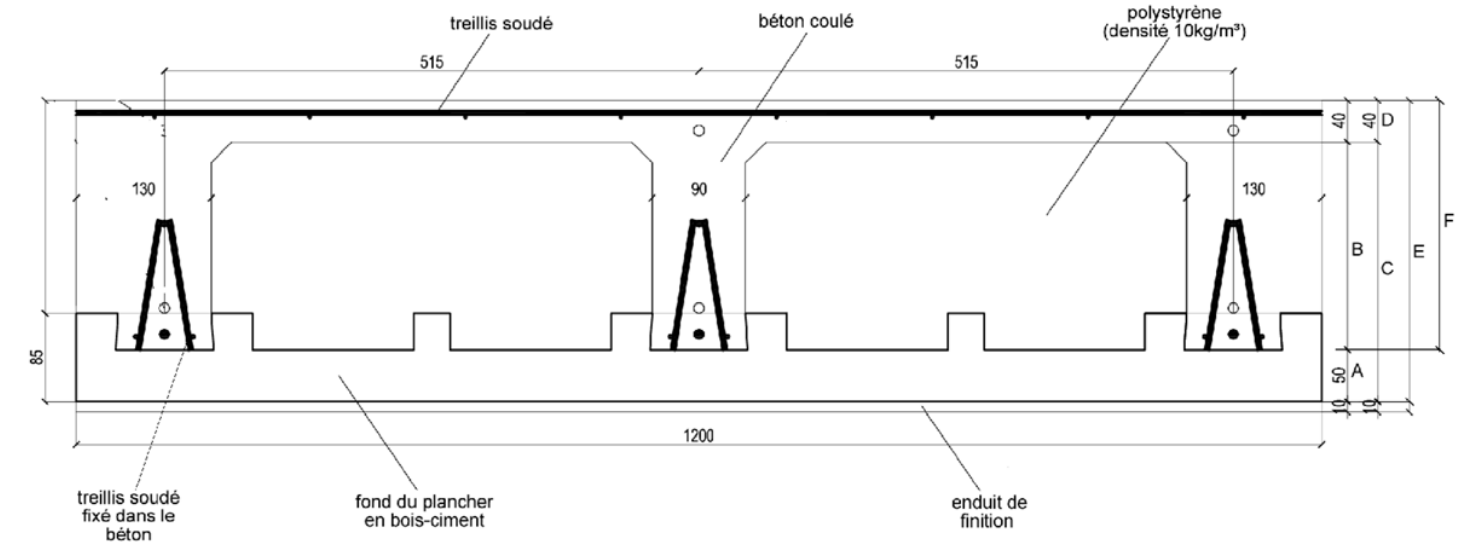
| Dimensions (cm) | 20 | 24 | 28 | 32 | |
|---|---|---|---|---|---|
| A | Height of wood/cement slab | 5 | 5 | 5 | 5 |
| B | Polystyrene height | 16 | 20 | 24 | 28 |
| C | Total slab height = A+B | 21 | 25 | 29 | 33 |
| D | Height of concrete finish | 4 | 4 | 4 | 4 |
| E | Total height - excluding rendering = C+D | 25 | 28 | 33 | 37 |
| F | Concrete height = E-A | 20 | 24 | 28 | 32 |
| Width | 120 | 120 | 120 | 120 | |
| Length (max) | 500 | 600 | 700 | 800 |
Weight
| Weight (kg/m²) | 20 | 24 | 28 | 32 | |
|---|---|---|---|---|---|
| A | Panel weight | 57 | 58 | 59 | 59 |
| B | Weight of finishing concrete | 193 | 222 | 251 | 279 |
| C | Total weight in situ = A+B | 250 | 281 | 311 | 337 |
Volume
| Volume (l/m²) | 20 | 24 | 28 | 32 | |
|---|---|---|---|---|---|
| Volume of finishing concrete | 77 | 89 | 100 | 112 |
Wood-cement base structure

Technical drawings
Slab of 20

24" slab
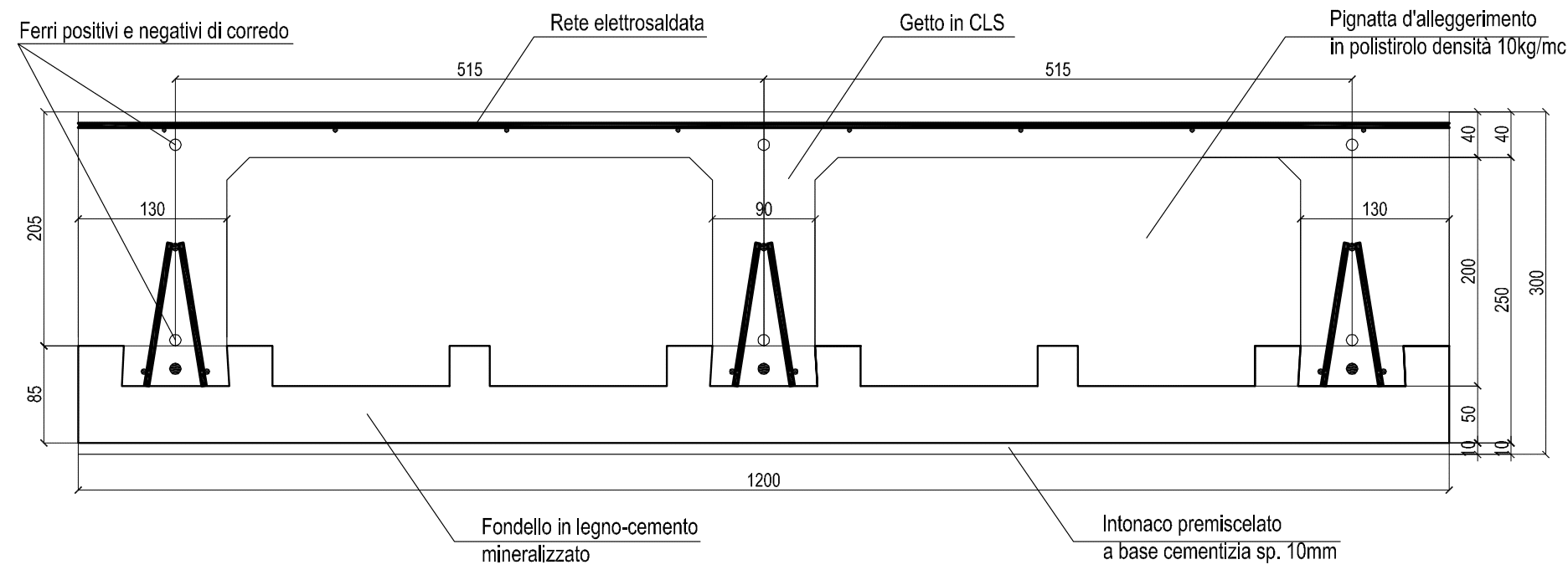
28" slab
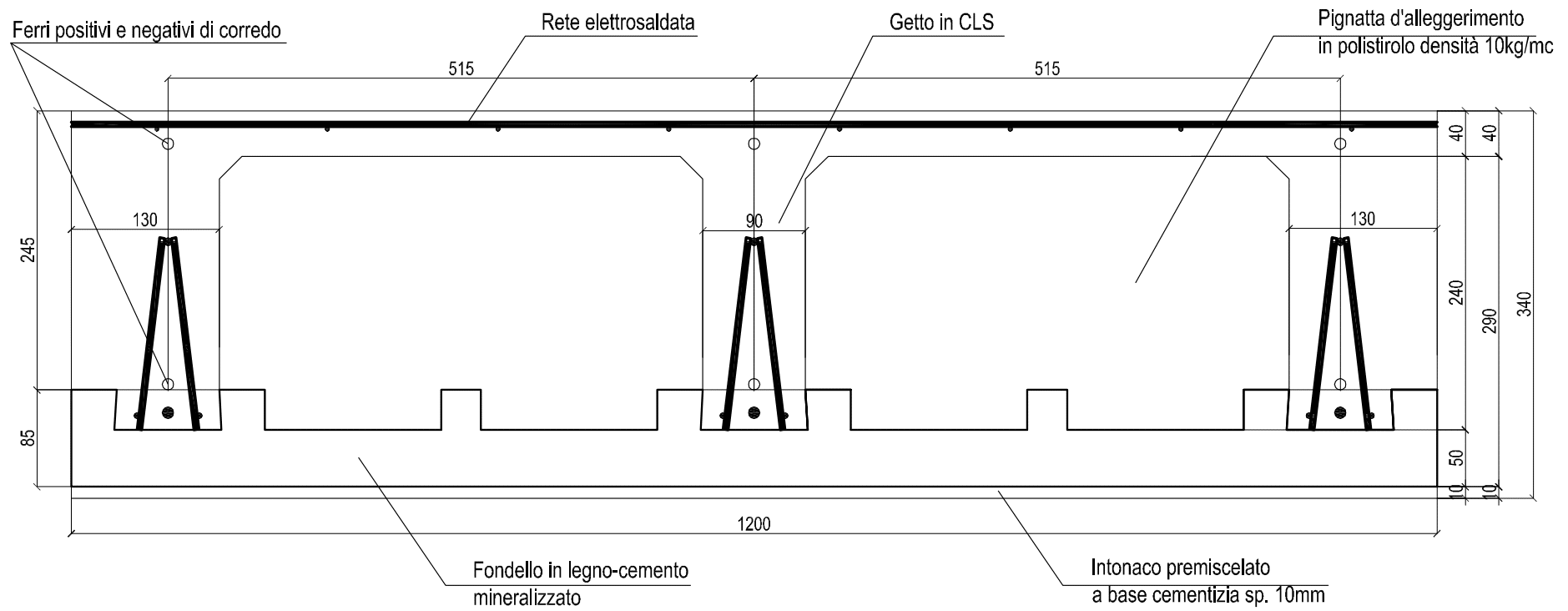
32" slab
